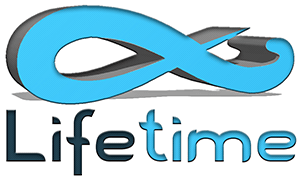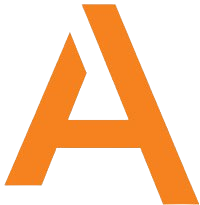ARCADIASOFT CONSTRUCTION & ENGINEERING SOFTWARE
We have over 20 years of experience in creating computer applications for the construction industry and over 100 products for architects and engineers. Our programs cover everything from structural design, interior and installation design, to calculating building energy efficiency and designing building surroundings.
Read More
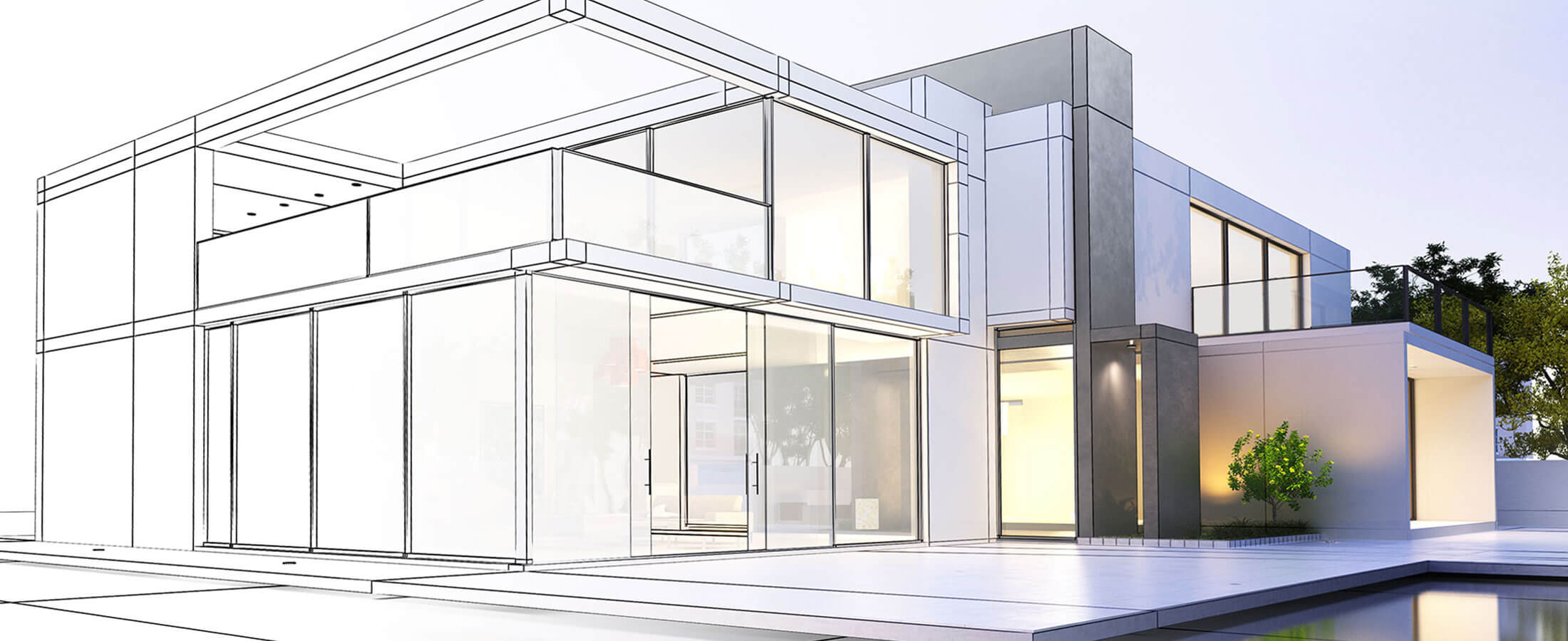

ArCADia BIM
The emergence of the ArCADia BIM system is a logical consequence of ArCADiasoft's philosophy to meet the needs of designers at all stages of project development. The system intelligently supports and coordinates all participants during the design process in accordance with BIM (Building Information Modeling) technology, while creating a comprehensive database about buildings. It provides full control and security at all stages of design, while simultaneously simplifying and speeding up implementation.
Read More
ArCADia BIM
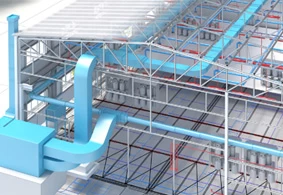
Working in a CAD environment using BIM tools. Creating objects and quickly creating documentation.
€1170
NTERsoft-INTELLICAD
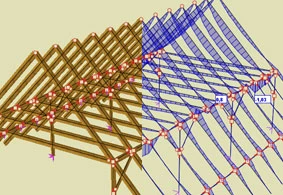
Collaboration with BIM applications. Importing IFC files and projects from Revit. Structural lines. DWG 2018 without conversion.
€395
ArCADia-RAMA
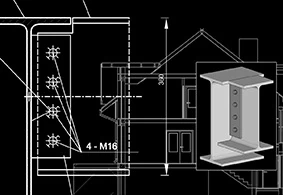
Structural analysis and design, and verification of planar and spatial bar structures. Design with additional models according to Eurocodes.
€1230
EuroConnections
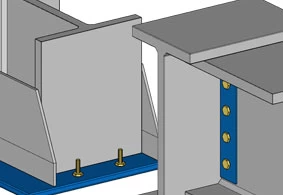
Design and verification of the capacity of typical one-span frames and truss structures according to Eurocode 3.
€759
ArCADIA BIM
Software based on the well-known and long-developed CAD platform, which guarantees full compatibility with the DWG format.
The first Polish software for the construction industry that allows the designer to work according to BIM technology.
Software that uses many solutions to significantly speed up design work in the construction industry. By using objects such as multi-layer walls, doors, or windows, the user can quickly create CAD drawings without losing any of the project's full compatibility with the DWG format.
The ArCADia program ends Autodesk's monopoly in the CAD software market, ending unjustified excessive price determination and proving that high-quality and functional software can be available at a price that is affordable for every designer.
Learn more

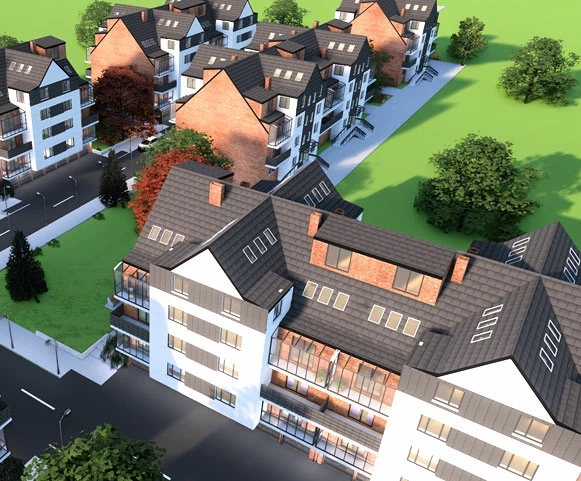
ArCADIA software includes:
- Support for BIM technology, object-oriented design in architecture.
- Predefined architectural elements: multi-layer walls, stairs, bases, columns, chimneys, windows, and doors.
- Document comparison and merging.
- Automatic floor input, additional support for designing Teriva ceilings.
- Drawing 2D and 3D technical documentation and saving it in the original DWG format, typical for most CAD applications.
- Working on layered drawings with the ability to use groups, blocks, external references, and raster backgrounds.
- Precise drawing with the ability to use Cartesian and polar coordinates, characteristic points, and tracking.
- Working on a real-world model with the ability to print at any scale on a specific sheet of paper.
- List generation.
- Support for IFC format. Ability to exchange project data with other programs.
INTERsoft-INTELLICAD 2024
A powerful tool for precise drawing. The new graphical interface ensures intuitive operation and does not disrupt CAD designer habits.
What's new in INTERsoft-INTELLICAD 2024?
- Input of axial lines in circles and marked parallel or any lines.
- Support for saving from DWG format to IFC format (works for AEC objects).
- Block scaling introduced.
- Support for Spline CV and Extract isocline curves and curves in the 3D ribbon.
- The SUPERHATCH function allows filling areas with textures loaded from files. Hatches areas using a selected image object, block object, external reference, or covering object.
- Drawing 3D spirals.
- OpenGL ES graphic driver set as default in the program.
- Fast element properties window, their settings in Drawing Settings, and Fast Properties Panel settings in Customization.
- Characteristic point - Geometric center introduced.
- Saving table in CSV format for spreadsheets.
- AEC style manager, layer manager, and tools for layers, editor, and configurator for multi-slope roofs and floors.
- Fast Trim function.
- Correction of driver support for dedicated virtual PDF printer.
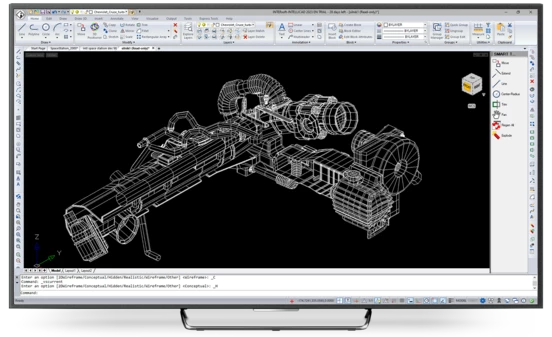
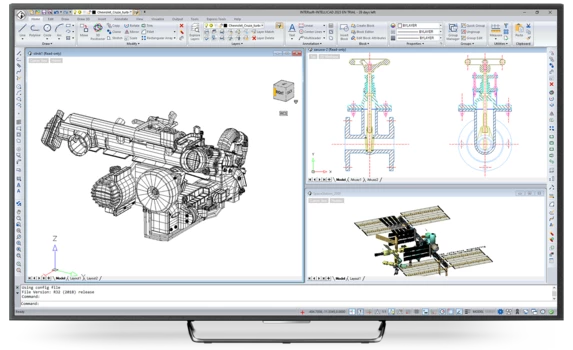
ArCADia-RAMA 19
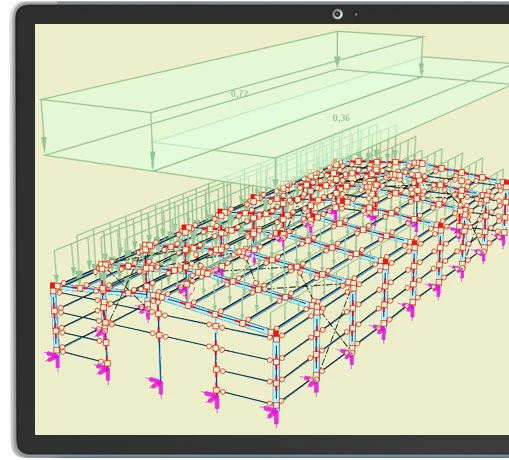
A tool designed for civil engineers specialized in structures.
Data is intuitively entered into the program - construction geometry can be defined using only the mouse. The program works with CAD-type applications and the ArCADia-ARCHITECTURE system.
Basic function generators are available.
ArCADia-RAMA includes a library of valid and cold-formed profiles, reinforced concrete, and wooden elements. The program can be used for easy insertion of flat and spatial bar structures, from small systems with a few bars to large 3D structures containing hundreds of bars and joints.
Therefore, it is possible to design construction systems such as: multi-storey and multi-level frames, flat and spatial grids, lattice towers, membrane structures, bar grids, etc. The program enables work with modules for design and verification according to Eurocodes: EuroReinforcedConcrete, EuroFooting, EuroWood, EuroSteel, EuroSteel BUILT-UP.
ArCADia-RAMA DESIGN AND VERIFICATION MODULES:
DOWNLOAD FREE TRIAL
- EuroReinforcedConcrete
- EuroFoundation
- EuroWood
- EuroSteel
- EuroSteel COMPOSITE
DOWNLOAD FREE TRIAL
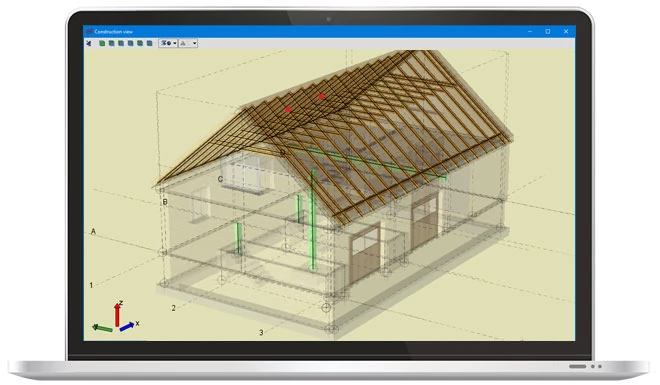
EuroConnections 6
Design and verification of load-bearing capacity of typical in-plane frames and lattice connections in steel structures according to PN-EN 1993-1-8:2006 standard.
Welded or bolted connections in various types of joints.
The possibility to create models for rigid, semi-rigid, or nominally bolted connections.
Various additional components for joints can be used, depending on the specific type of joint: side plate, twist plate, edge cover plate, foundation plate, base plate, reinforcement plate, shoulder part, shear plate, tie plate, etc.
The program works in standalone mode or as a module for designing steel connections in the ArCADia-RAMA program.
The program generates a bill of materials for connectors and other components used in the joint.
The program creates an advanced and dynamic display of the designed joint model, which can also be saved in an editable DXF file.
Verification reports can be generated in RTF or PDF format in four different levels of detail, with the option to adjust the scope by the user.
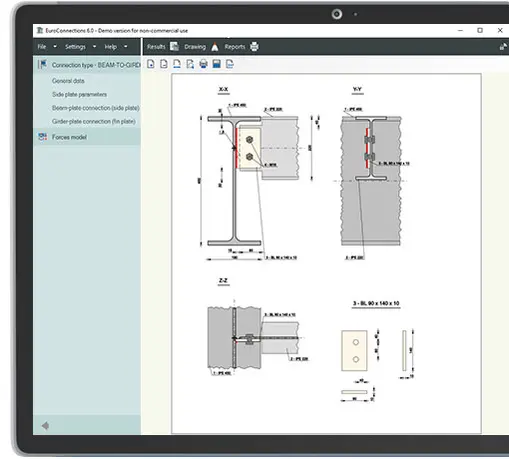
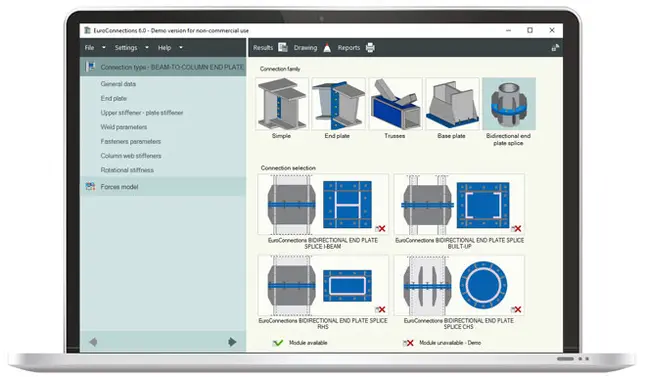 The following types of joints are supported:
The following types of joints are supported:
SIMPLE group:
- BEAM-TO-GIRDER simple joint +DXF
- BEAM-TO-COLUMN simple joint +DXF
- BEAM SPLICE joint +DXF
END PLATE group:
- BEAM-TO-COLUMN END PLATE joint +DXF
- BEAM-TO-BEAM END PLATE joint +DXF
TRUSSES group:
- TRUSS GUSSET PLATE joint +DXF
- WELDED TUBULAR TRUSS node +DXF
BASE PLATE group:
- I-BEAM COLUMN BASE +DXF
- DOUBLE-BRANCH COLUMN BASE +DXF
- RECTANGULAR HOLLOW SECTION COLUMN BASE +DXF
- CIRCULAR HOLLOW SECTION COLUMN BASE +DXF
BIDIRECTIONAL END PLATE SPLICE group:
- END PLATE I-BEAM JOINT +DXF
- END PLATE DOUBLE-BRANCH PROFILE JOINT +DXF
- BIDIRECTIONAL END PLATE SPLICE FOR RECTANGULAR PIPES +DXF
- BIDIRECTIONAL END PLATE SPLICE FOR ROUND PIPES +DXF
DOWNLOAD FREE TRIAL
